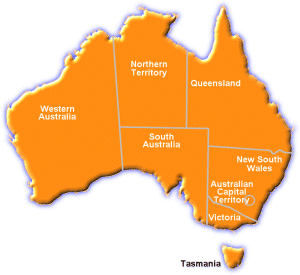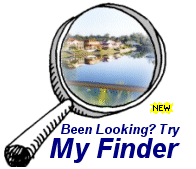|
Description: Mates Rates Real Estate is delighted to be marketing this beautiful east facing family home, is set in a quiet loop street. It offers a great floor plan for entertaining and for a family looking for more space. The configuration of the home offers a natural abundance of light throughout, with sweeping views of the Tuggeranong Valley and Brindabellas.
The Merbau Timber deck, offers outstanding views and is the perfect area to entertain guests for BBQ’s during the holiday season. The deck creates magnificent indoor/outdoor living, straight off the living spaces. Two bedrooms are on a split level and offer high ceilings, with the main sharing the outstanding views through two picture windows and boast a walk-in robe and large ensuite.
Set on a generous 930m2 block, this house will make a great home and solid investment.
The Home.
Walking up the stairs of the deck you are welcomed to outstanding views and a magnificent entry to the home, with brand new Art Deco Security doors.
The spacious and inviting formal lounge room and adjacent dining room benefits from large windows letting in bountiful natural light, overlooking the deck.
The kitchen is cosy and offers a clever use of space with a Fisher Paykel Dishdrawer Dishwasher, ample cupboard space, and a large separate pantry. It features freestanding Smeg Gas Oven. Adjoining the kitchen is a family area which could lend itself to a number of different uses, such as an informal meals area, or a play area for young kids.
Flowing from the family room is a landscaped and irrigated courtyard and garden. A fantastic spot to enjoy the sun in the afternoon, and entertain guests, or watch the children play.
Next to the kitchen is a separate Laundry which has been updated with a handy bench space and additional cupboards. The main bathroom is modern, a great size, and a features built-in spa bath.
There are three additional bedrooms all with built-in robes. The two bedrooms on the split level offer high ceilings and an abundance of space. The master bedroom is a great size; with two picture windows that portray the magnificent views, it has a separate split system air conditioner, wall-mount for a large flat screen Television, and benefits from a walk-in robe which boasts brand-new and clever storage space.
This leads directly into the large walk through wardrobe and ensuite which enjoys natural light and an extra-large shower.
Keeping the whole family cool in summer and warm in winter is a ducted gas heating systems and split system air conditioners in the main bedroom and main family area.
Hot water is provided by an instant natural-gas system.
The attached double garage offers plenty of space for two cars and work space. There is additional allotted parking for two cars at the front of the house and adjacent to the main road, plus plenty of off-street parking.
With a landscaped garden, irrigation systems to the back of the house, pebble paths, garden beds with established shrubs and flowers, shady trees, and a handy garden shed, the garden has obviously been a labour of love.
The decking stairs to the side of the house are a quirky addition and offers extra opportunity to enjoy the views this beautiful family home has to offer. All the hard work is done, ready for you to enjoy. Side gates make access to the backyard a breeze.
THE LOCATION
The home is set on a large 967 m2 corner block. The setting offers a wonderful combination of quiet, views and convenience.
Families with kids will note there are two schools (Calwell High School and St Francis of Assisi Primary) within a 450m walk approx. The local public primary and preschool with baby health clinic are also within walking distance. Bus stops are only 300m approx. away .
The Calwell Shopping Centre is a brief four minute approx. drive. It offers restaurants, cafés, Woolworths, specialty stores, gym, Kumon Education Centre and petrol station. Adjacent to the shops is an early childhood centre and learn to swim centre. The established Tuggeranong suburb of Calwell is located just six kilometres from both the Tuggeranong Town Centre and Erindale Shopping Centre/restaurant precinct. There is also easy access to the Monaro Highway.
Make sure to inspect the property this Thursday or Saturday at the open homes!
EER: 1
FEATURES:
- East facing home with sunny lounge, dining and family room
- Bedrooms all with built in robes and great storage space in the hallway.
- 50m2 + Merbau Timber deck with magnificent views
- Blinds to all windows
- Ducted gas heating and 2 split- system air conditioners
- Insulation to ceilings and exterior walls
- Large double brick 2 car garage with workbench space
- Allocated off-street car parking
- Brand new LED lights transform the deck at nightime
- Solar lighting leading up to the garage
- Separate and lined large lock-up garden shed.
- Established gardens, lawns and pebbled paths with irrigation system
- Close to schools, shops and walking trials, plus easy access to the Monaro Hwy
- Living size: 160m2, Block size: 930m2, Built 1989 approx.
- EER: 1, Rates: $552 P/Q approx.
Property Code: 134
|

 Click here to format this page for printing
Click here to format this page for printing






