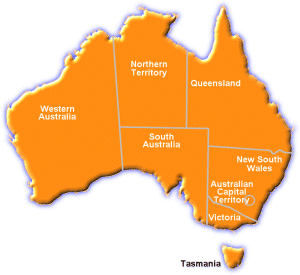|
Description: We are available to show you this property over the Christmas New Year break, please phone to make an appointment.
' PICTURE-PERFECT stunning barn doors paired with the perfect blend of farmhouse-style charm with all of today's trends await you here !! ' proclaims Jacqui Walker
' THIS MUST BE the most sensational renovation in South Toowoomba !! '
' WITH A HEAVENLY NORTH-FACING DECK to soak in the whole day's lovely passing sun, and a long list of details meticulously crafted since the 2021 renovation, this home is a true standout, ' says Jacqui.
AT 185 SOUTH STREET, nothing has been missed or overlooked. Let's take a QUICK GLANCE:
- Floorplan flyover: 3 Bedrooms, Ensuite, Main Bathroom, and a detached Double Garage
- The beautifully polished wood floors radiate warmth and sophistication
- Right throughout this lovely Home, there's DUCTED AIR
FOR LIVING, the HEART OF THE HOME is the totally EASY-FLOW DINING / LIVING / KITCHEN zone, promising easy nights and easier weekends!
- A charming colonial Front Door with elegant stained-glass elements welcomes you
- Enter into a spacious Dining Room
::: High ceilings add to the airy, open feel of the home
::: Facing south-to-street, this front Dining Room enjoys the south-west corner aspect
::: Ceiling fan for added comfort, enhancing the breezy atmosphere
- Have you heard? There's DUCTED AIR throughout this whole Home
- Gorgeous farmhouse-style Kitchen combines classic appeal with all of today's 'must-have' trends
::: Concept gas stovetop and electric oven
::: The large island counter is ideal for chats while prepping food, and ideal for casual brekkies
::: You'll LOVE the spacious Butler's Pantry ... with plenty of shelves and practical functionality
::: Ample space for a large Fridge
::: Farmhouse-style Double Sink
- All this leads to the lovely, lovely Lounge Room, perfect for relaxed living
::: The attractive fireplace adds charm, character and toasty warmth
- Seamless flow to the NORTH-FACING DECK
::: Such a stylish, easy-flowing increase to continued living space
::: All light-filled, with some lattice for added shade, charm and privacy
::: The north aspect promises this space enjoys the whole day's lovely passing sun
FOR REST:
- All 3 Bedrooms feature Ducted Air
- Each with built-in robes
::: Master with a ceiling fan
::: Master with ENSUITE ... read more about that below
::: Bedroom 2 also offers reverse-cycle air conditioning ... spacious, set-up as an Office
REJUVENATION AND FUNCTIONALITY:
- Sensational, sliding BARN DOORS adorn the ENSUITE with large shower, vanity and toilet ... you'll LOVE THE TIMBER TONES
- Also, a gorgeous Main Bathroom promises PREMIUM PAMPERING, with shower over bathtub, vanity, and toilet
- Lovely Laundry Room ensures washing, drying and ironing never feels like a chore
::: Large linen cupboard
::: Ample corner bench with integrated sink
::: Washing appliance space under bench, and allocation for an overhead dryer
::: There's even space for a 2nd fridge here, without feeling cramped
NOW STEP OUTSIDE and discover:
- Beautiful front patio, with rich timber tones and white railings ... simply perfect
- Charming white Front Fence with timeless appeal
- 2nd set of Double Gates at the top of the driveway, for added security
- This guards the detached lock-up DOUBLE GARAGE, approx. 6.6m deep
::: Pathways and a low retaining wall elegantly surround one side and rear of this garage
- Additional pathways at this property, thoughtfully placed in all the right spots
- Rainwater Tank
- The Hot Water System is BRAND NEW, ensuring reliable comfort
- Refreshed exterior with no detail overlooked
- Some convenient under-home Storage
- Neat, level, Fenced Backyard
- The tidy Hedges along the Backyard Fence offer enhanced privacy
- And there's a delightful Cubby House ... such a magical space for Children, set in the fenced backyard
SO WHAT'S NEARBY?
- 225 metres to Ravenscourt St Park
- 550 metres to Gold Park and Bowls Club precinct
- 800 metres to Southtown Shops & Thai Royal
- 800 metres to Centenary Heights State High School
- 2.2km to Empire Theatre
- 2.7km to Toowoomba Hospital, Pechey Street
- 3.1km to CBD
- 3.1km to Rangeville State Primary School
185 SOUTH STREET says: ' I'm a slice of heaven, I've been prepared to pamper you, so come for a look, I know you'll adore me !! '
DAY AND NIGHT, The Jacqui Walker Sells Team is available for your Private Inspection - or we look forward to welcoming you at the upcoming Open Home. Let us know any questions you have - we're always listening. SEE FAST!
***HANDY INTEL courtesy of The Jacqui Walker Sells Team:
- Orientation to Street: South
- Internet: Premium connectivity to the NBN via fibre-to-the-premises infrastructure, FTTP ... that's the best possible!
- Built: Post-war, probably 1946-52 ... now immaculately updated
- Allotment Size: 683 Sq Mtrs
- Dwelling size: Approx 216 Sq Mtrs
- Allotment Dimensions: 16m south boundary, front x 45m west boundary, driveway-side
- Recent General Rates: Approximately $1,507.56 net 1/2 yr
- Recent Water Access: Approx. $315.29 net half-year + use
- Local Government Area: Toowoomba Regional Council
- Real Property Description: Lot 1 on Registered Plan 73906
- State School Catchment: Rangeville Primary, P-6; and Centenary Heights High, 7-12
- Disclaimer: All care taken, however quoted figures and amounts are approximate only.
|

 Click here to format this page for printing
Click here to format this page for printing






